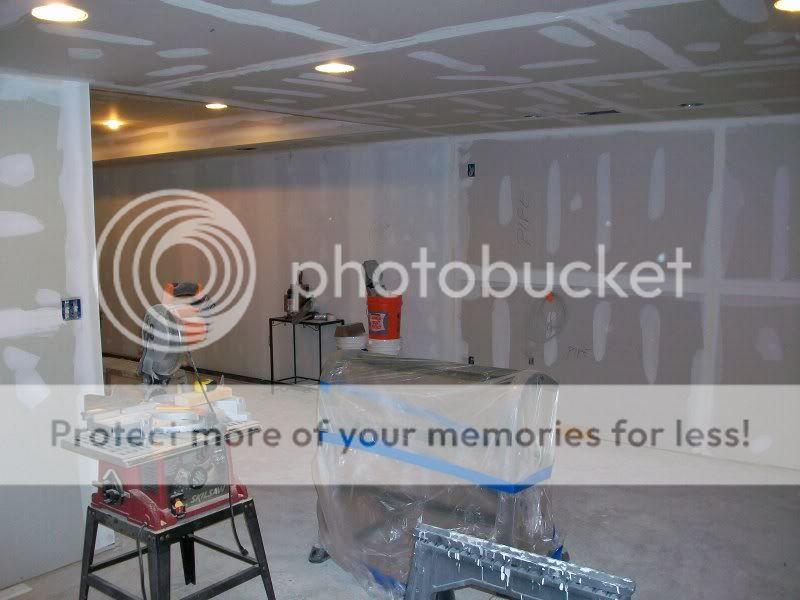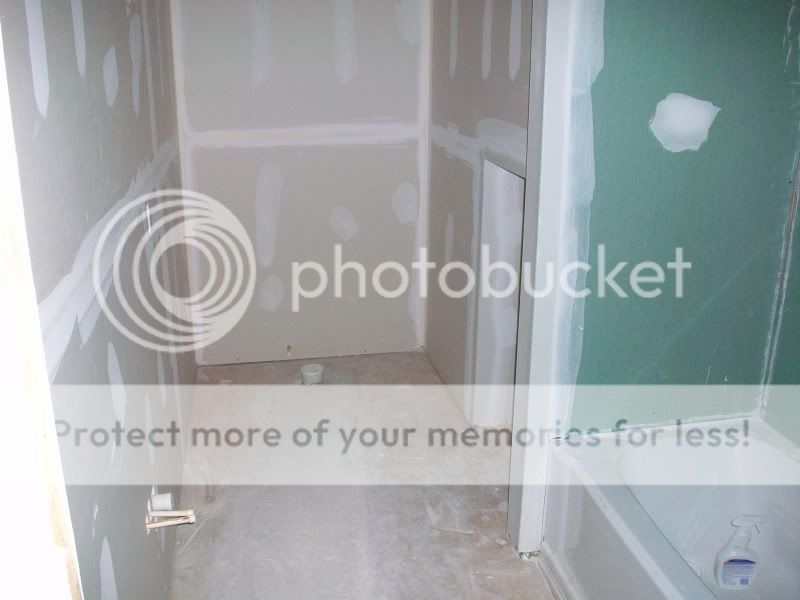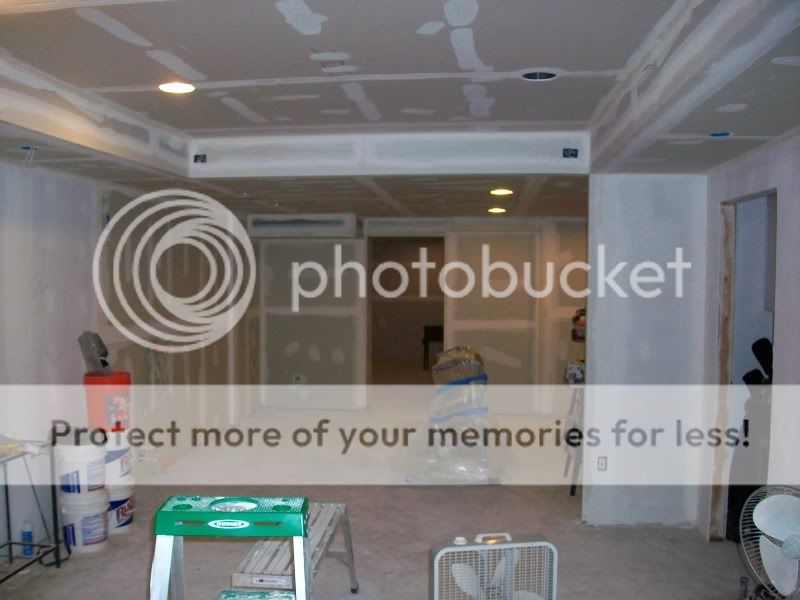Ble_PE
I need a beer.
Then what are you waiting for, go out and get you some breasts to fill it up with and then take pics!I'm curious as to why you are so interested. My basement does not have breasts.

Then what are you waiting for, go out and get you some breasts to fill it up with and then take pics!I'm curious as to why you are so interested. My basement does not have breasts.















I can imagine. You started before I did, and I finished about 3 months ago. I was tired as hell of working on it.I am so so so freaking tired of working on this!
I didn't get any of my basement permitted, but then again, I just added breakers to my existing panel (didn't need a sub).^- Dont ask questions like that!
Its on a GFI---- But I did get an electrical permit when I had the sub panel put in and it was in my "architectural" plans I developed on green graph paper......
That was another mistake, I wanted to get the permit on just the sub panel, but of course they took a look at everything in my damn house! Only reason I did it was when I did a previous basement at my old house, not as elaborate as this one, a lot of the potential buyers at the time didnt like that I had added onto the main box without pulling a permit, so this time I wanted to get that stupid sticker
