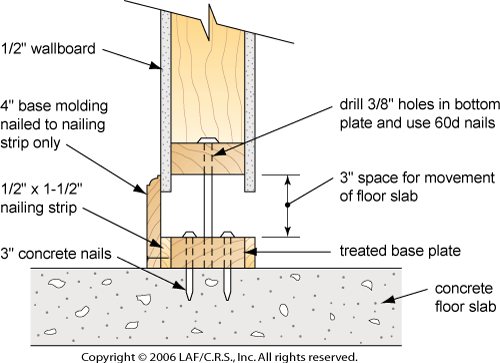Road Guy
Well-known member
So I went and visited the good people at the permit office yesterday afternoon..
Holy Christ this is just dumb, they will only issue me a full permit for the complete basement and to get the permit they make me pay sales tax on all the items that will go into the project?
I know for a fact they issue developers “grading only” permits so they can do some of the work while they finish out there building plans.. I wanted to just get a permit for rough in (framing, electrical, hvac, and plumbing)
So if I assume it’s going to cost me $10 grand I have to pay them upfront the 5% sales tax ($500 bucks) and they were like, it’s really not a problem you just show the permit to the people at home depot / lowes, etc and they won’t charge you the sales tax?
I was going to take a few weekends before winter and frame the basement out but the more and more I look at this its just a total PIA. Plus I have to build “floating” walls??
Holy Christ this is just dumb, they will only issue me a full permit for the complete basement and to get the permit they make me pay sales tax on all the items that will go into the project?
I know for a fact they issue developers “grading only” permits so they can do some of the work while they finish out there building plans.. I wanted to just get a permit for rough in (framing, electrical, hvac, and plumbing)
So if I assume it’s going to cost me $10 grand I have to pay them upfront the 5% sales tax ($500 bucks) and they were like, it’s really not a problem you just show the permit to the people at home depot / lowes, etc and they won’t charge you the sales tax?
I was going to take a few weekends before winter and frame the basement out but the more and more I look at this its just a total PIA. Plus I have to build “floating” walls??































