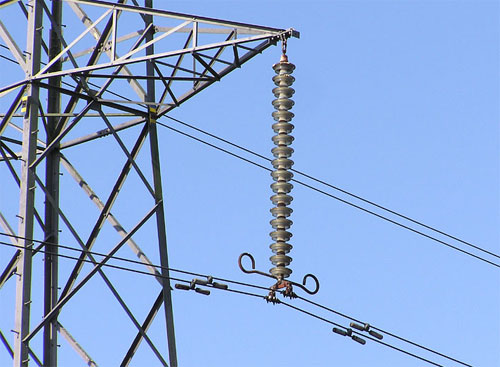@knight1fox3 I found the estimate - I was shocked too! - but this was the lowest guy I had price it - and several folks wouldn't even come look at it if the "project" was under $50K..
I had to kind of pull a "Richard Move" - after it was sheet rocked and mudded I told the guy I had some unforeseen expenses come up and would need to push the rest of the project until next year. I think he had another (better job) lined up so he didn't whine too much but I could tell he was not happy - it was difficult to even get a breakdown like this from him or any others- they would just list a lump sum price and then want to paid every 2 weeks - I wasn't willing to deal with anyone that wanted a third payment up front either..
But I wasn't about to pay $6 grand for painting and molding / doors (I had a total of 3 doors)- I also saved over a grand doing the finish on the electrical myself & outlets and circuit breakers and such) I couldn't believe what people want, I think I had 10 can lights, 20 outlets, 5 switched and 6 circuit breakers and the electrician wanted like nearly $1500 to do that and said it would take under a day? Also the plumbing cost was only rough in, they set the shower pan and the toilet / sink rough in and I did the rest, I think the total cost for them to do the bathroom was $5G's or more (& that wasn't a tile shower)
But this give kind of a breakdown of cost if your want something to compare by, and this was around 900 SF and no real rooms just one big open floor plan, framed out a bathroom, framed around my utility stuff but I left everything else open..
Sheetrock ended up being around $6K and framing $4500 so he was actually good about his estimates being a little over, but we didn't do anything extra along the way.. I am glad its done and hope to never have to do another one.. (this is my 3rd basement finish)
View attachment 12472
































