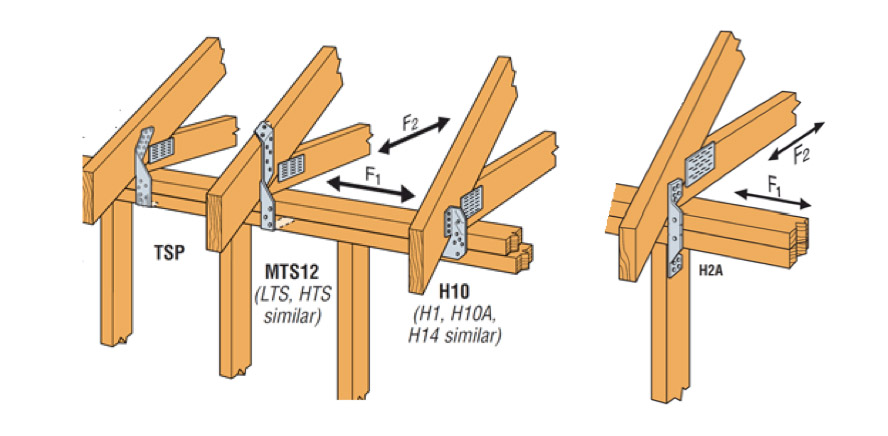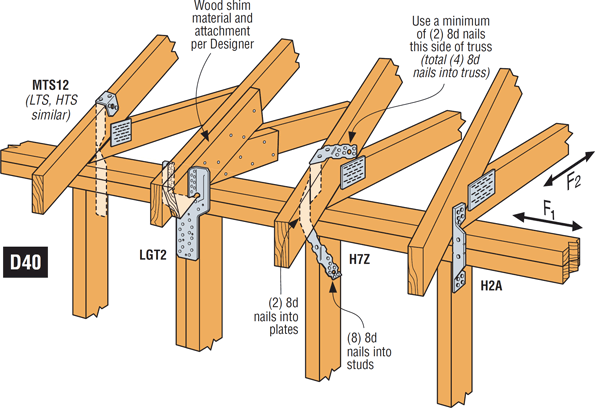Hello everyone,
I am designing a timber roof on top of an RC slab, the space in middle needs to be usable space, the gable walls are constructed from clay bricks,
As you can see the roof structure is made up of rafters supported by the wall plate at the edges and by a stud wall further in the middle with the rest of the rafter left to cantilever in the middle of the roof, with a ridge beam in the middle. Rafters are spaced at 610mm centres
The concept model is shown below
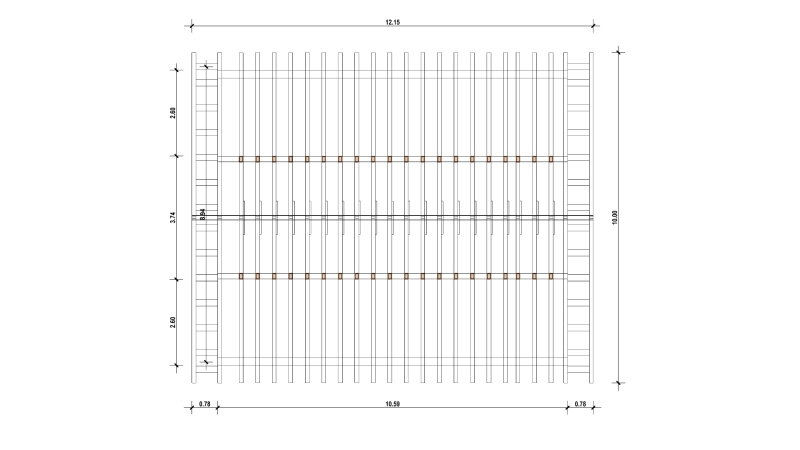
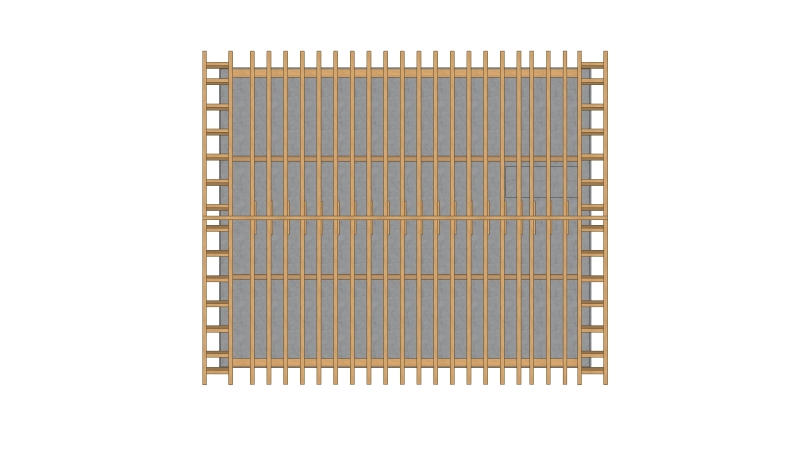
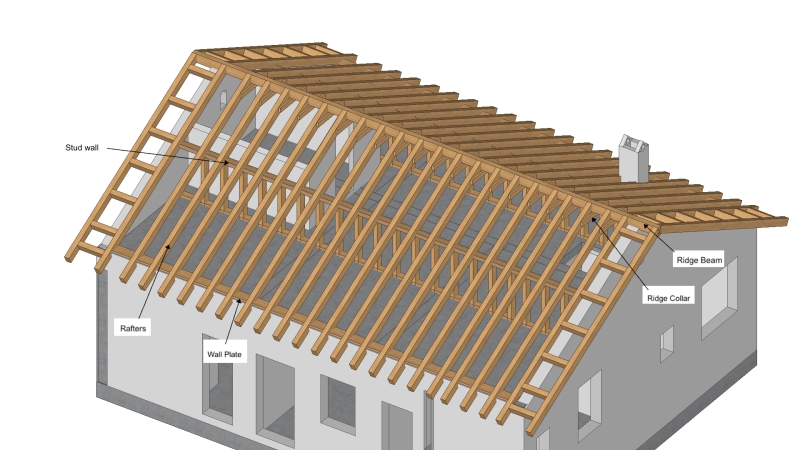
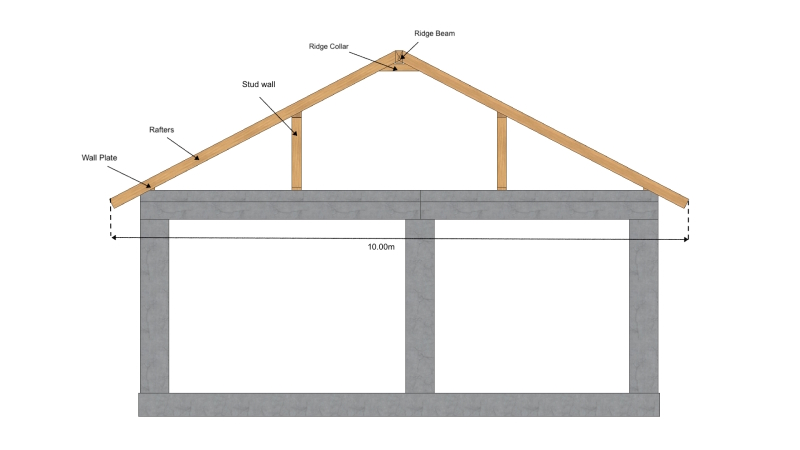
Rafters - Wall plate connection
My main question now is, how shall I connect the rafters to the wall plate? I have talked with the roof contractor and we have different thoughts on how this should be done therefore i wanted to get some suggestions from experienced engineers. So what do you guys think>
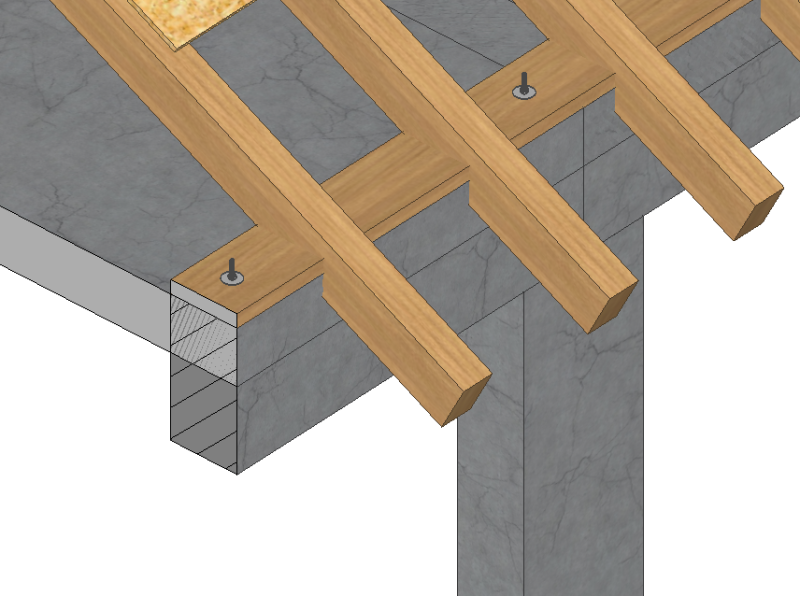
I am designing a timber roof on top of an RC slab, the space in middle needs to be usable space, the gable walls are constructed from clay bricks,
As you can see the roof structure is made up of rafters supported by the wall plate at the edges and by a stud wall further in the middle with the rest of the rafter left to cantilever in the middle of the roof, with a ridge beam in the middle. Rafters are spaced at 610mm centres
The concept model is shown below




Rafters - Wall plate connection
My main question now is, how shall I connect the rafters to the wall plate? I have talked with the roof contractor and we have different thoughts on how this should be done therefore i wanted to get some suggestions from experienced engineers. So what do you guys think>



