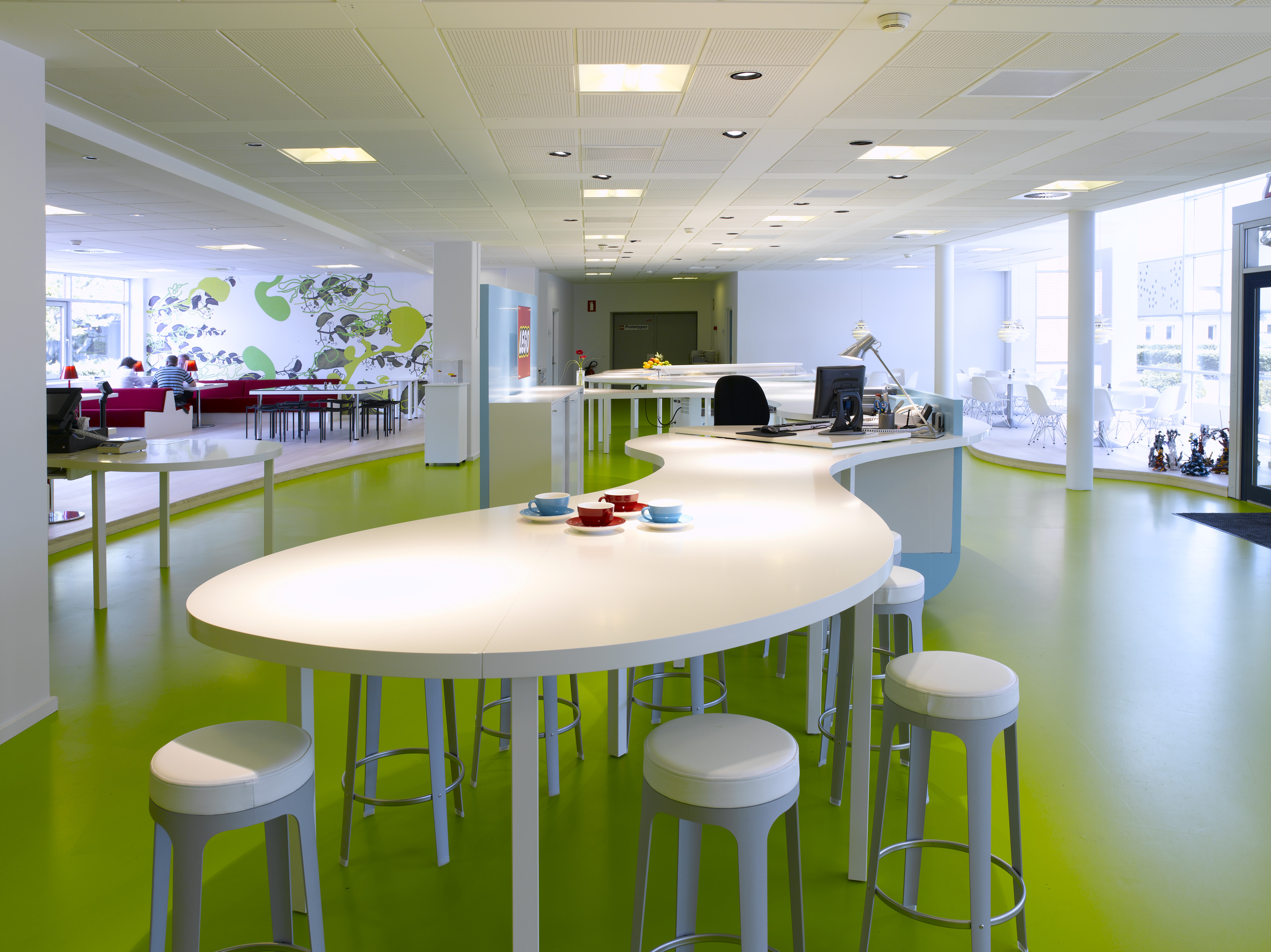ruggercsc
I was once fast and scrappy, then lost my s's
Does anyone have any experience with an "office of the future" concept? We are moving into a new space in two weeks with no offices and no assigned spaces. Each group will have its own “neighborhood", but there are no assigned desks, offices, cubes, spaces, etc. Each employee will have a small locker the size of banker’s box for all of our "stuff". The new space will have focus areas, team areas, collaboration areas, den (area with couches, but you cannot talk in this area), a social hub (i.e. fancy break room), training areas, conference rooms, a studio (area with bar type stools and samples, code books, references, etc.) and phone rooms (rooms to take private phone calls). The actual office will be brand new, LEED silver, and a "well-being certified" establishment (I think that what is called).
Does anyone have any experience in these type of settings and how have they worked out?
Does anyone have any experience in these type of settings and how have they worked out?























