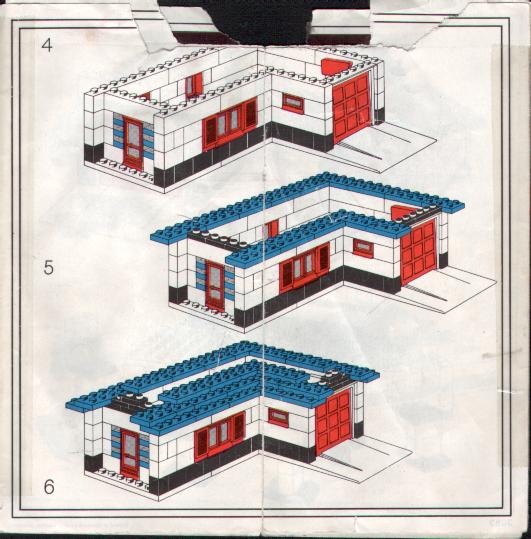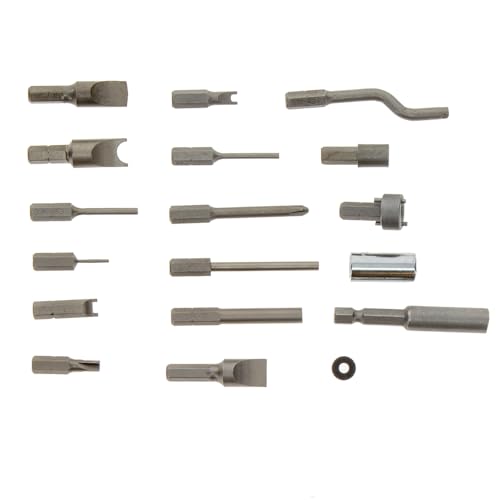knight1fox3
Jedi MASTER & Friend of Capt. Solo
As much as I enjoy seeing new structures being constructed, I'm equally fascinated by those that also need to be deconstructed. The photo below is the deconstruction project for one of our older company parking ramps. I'm curious as to how a particular contractor would even begin to approach this project. Since it's unlikely to be the same contractor who built the ramp, they would obviously need all the building/structure plans. WI is not a seismically active area, so would they need to perform any ANSYS modeling to determine critical load-bearing points? Or would that be easily ascertained by someone who is structurally qualified to review the drawing package for the ramp? I believe they started by removing the top concrete layer, then proceeded to remove the column portions for that same particular level only. Then I would imagine they would just repeat that process for each of the subsequent lower levels of the ramp. Anyway, I just found this to be interesting. Would be curious to hear from @MA_PE, @Ble_PE, and anyone else that may know more about this than I do. :thumbs:
View attachment 8446
View attachment 8446

























