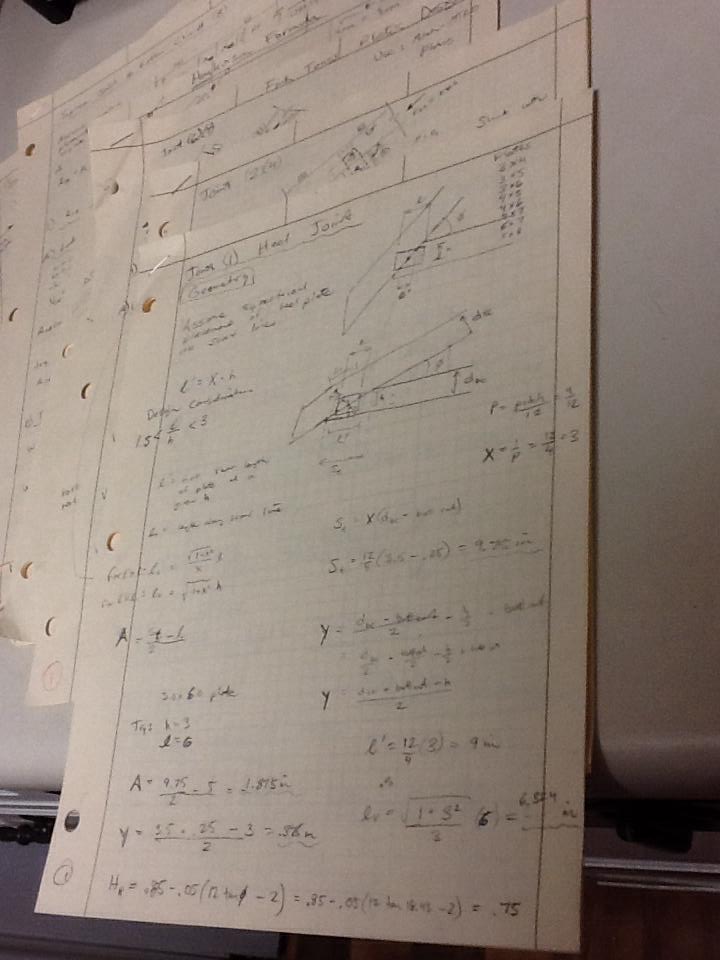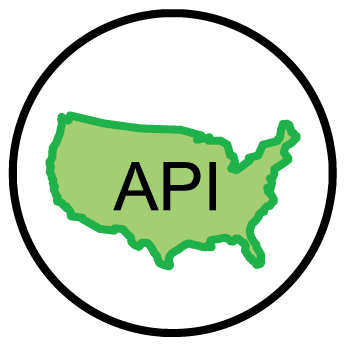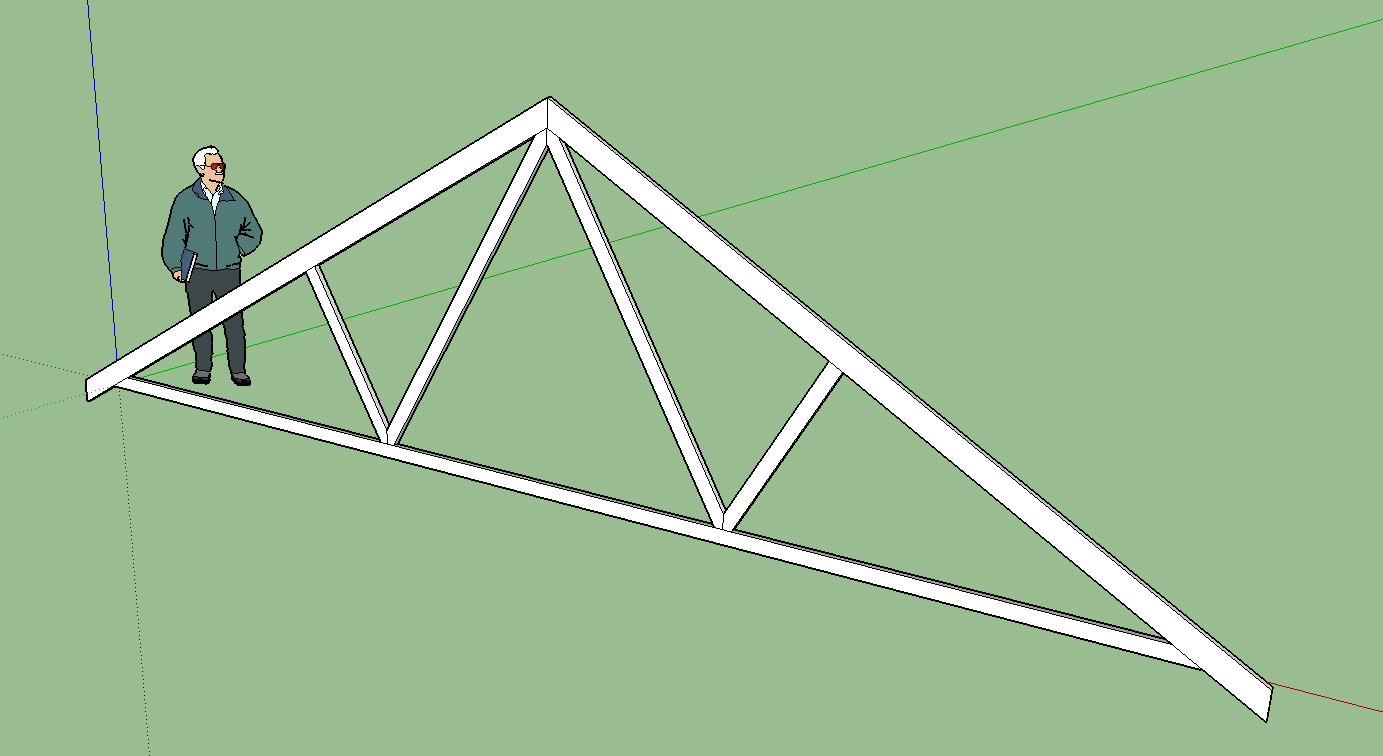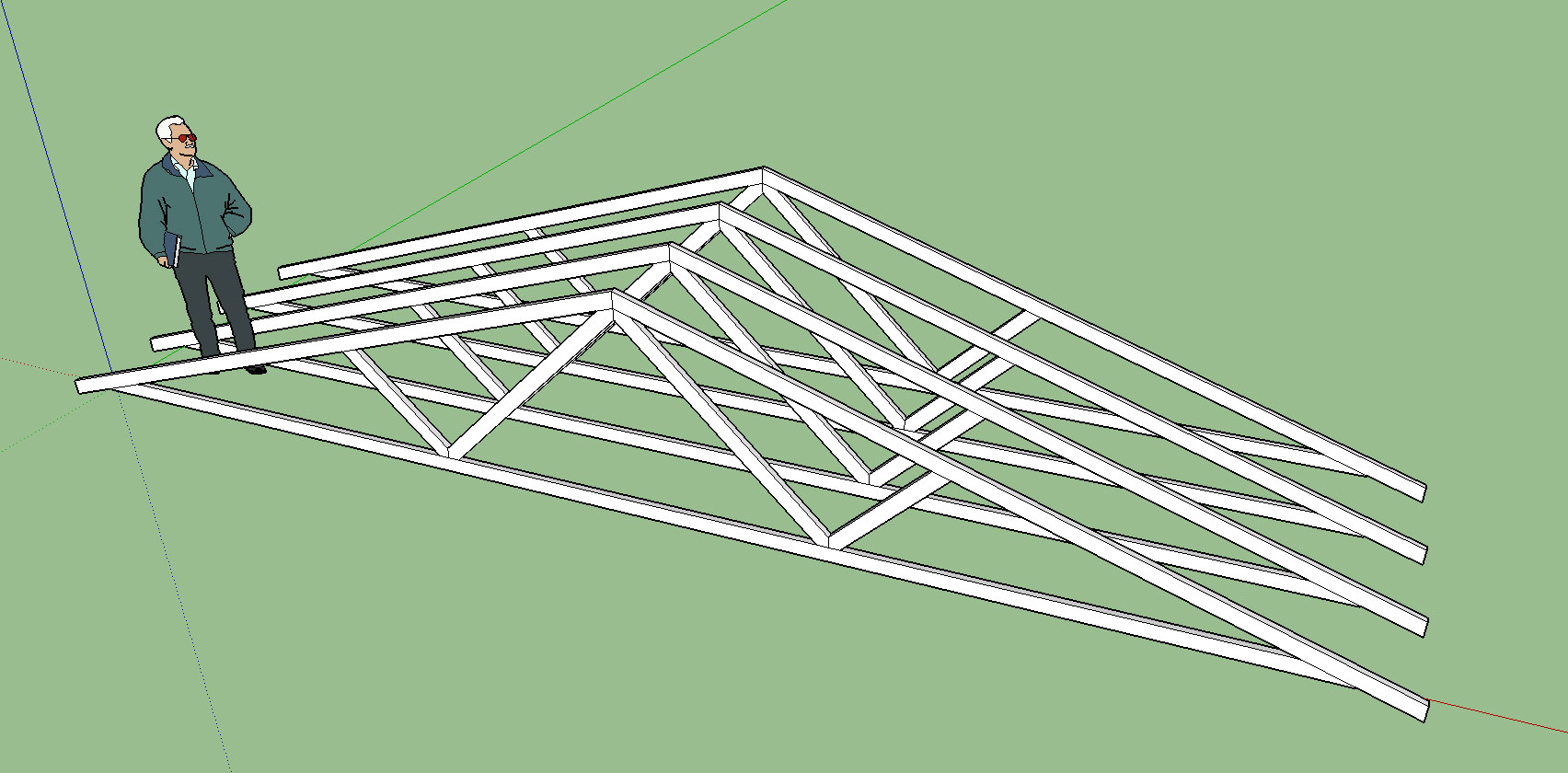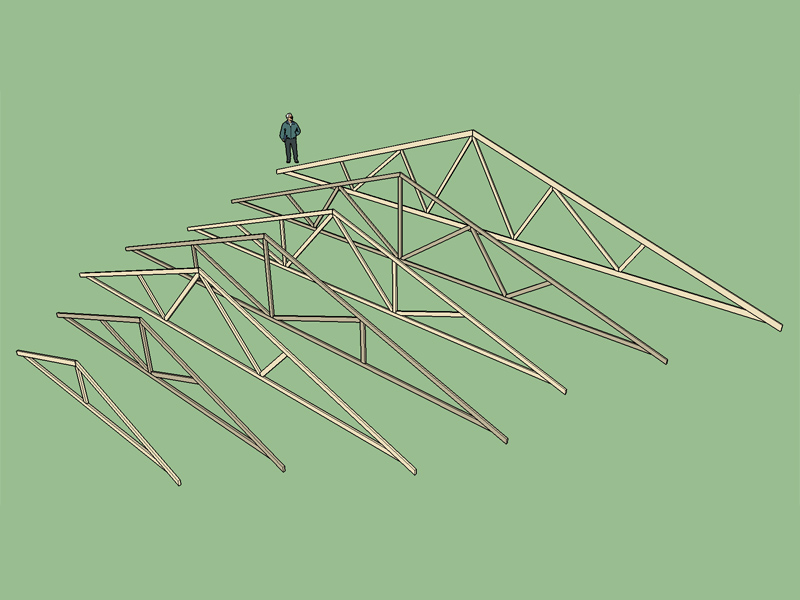I am currently testing some new features with the Medeek API.
One of these is to offer state snow loads in addition to the ASCE 7-10 national values for ground snow loads.
The testing API script is located at:
https://design.medeek.com/resources/medeekapi_TEST.pl
A sample test address is given below:
https://design.medeek.com/resources/medeekapi_TEST.pl?action=ascesnow&key=MEDEEK12721119&lat=41.6873&lng=-70.1054&localdata=1
Note the addition of the variable "localdata" which when set equal to "1" will trigger a local lookup of the snow load values. By default without setting the localdata variable the API will only give national level values (normal behavior) and the response from the API will remain the same as previous revisions of the API.
Also note that when a localdata lookup is triggered the API must perform a reverse geolocation of the latitude and longitude. You will probably notice the response time from the API increase by approximately one second.
Currently the states that have complete snow load data are:
New York
Massachusetts
Utah
Montana
Each State has different methods at arriving at their snow loads, so the addition of each State's data can be a time consuming process.
The plan is to add all of the States that have data that differs evenly slightly from the ASCE 7 ground snow load map.
Please feel free to test out this new feature. Additional output fields are still in flux, your suggestions and comments are highly valued in this regard.
Note: Typically daily users of the service purchase a key however for the casual user the service is free of charge with the use of the test key above (daily limitations on usage apply, 500 requests per key per day). The FAQ and documentation on how to use the API and what you can do with it is available at the page below:
http://design.medeek.com/resources/medeekapi.html
The new logo for the API is:




