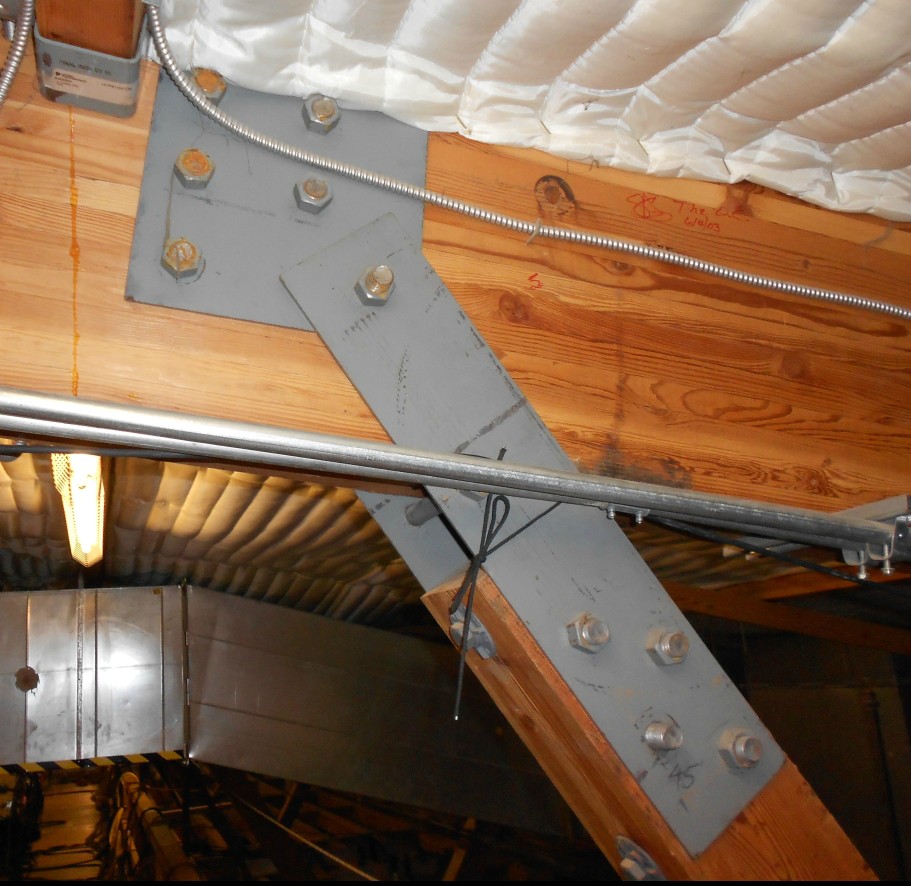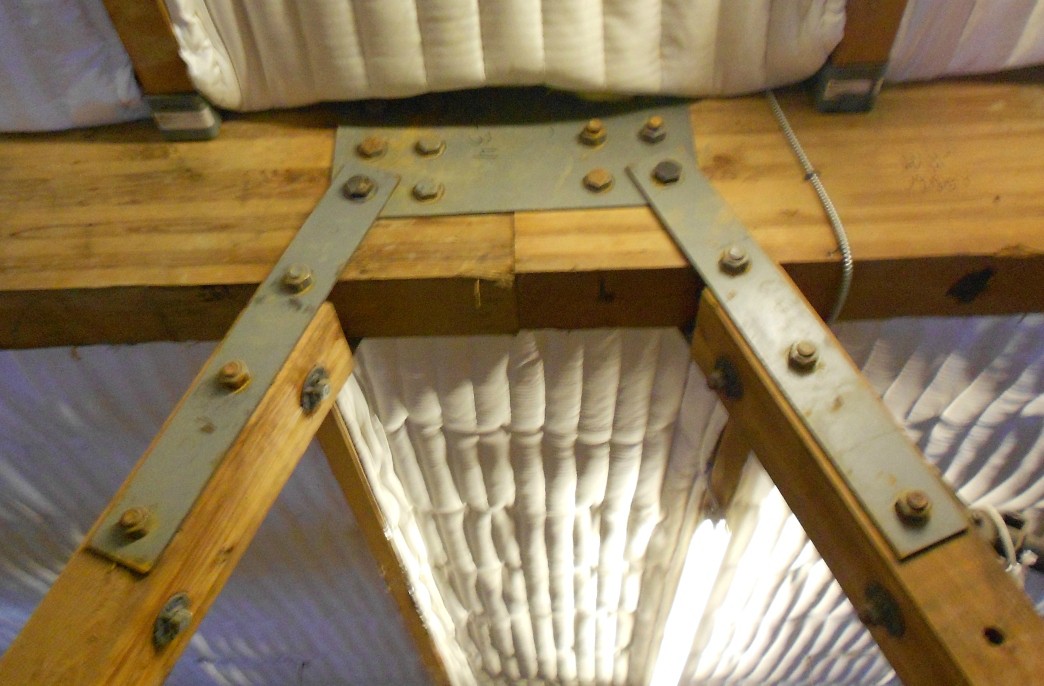dastuff
Well-known member
Hello, I posted this question at eng-tips but haven't gotten any feedback so I thought I'd try here as well. Thanks in advance for any help.
I have done a few years worth of work with wood design but haven't seen this before. I am doing an inspection of an existing glulam roof truss to verify the allowable live load capacity of the roof. Per my model, the wood truss itself seems quite strong, but the connections seem to be having problems (the connections max out at 60-70% of the strength of the wood). I would typically consider the first image to be a 4-bolt connection but I can't figure out what purpose the two perpendicular bolts serve.


I've heard of various types of specialty wood connections but haven't regularly seen them used. Does anyone have information on what the purpose is of these two perpendicular bolts and if they help the will increase the strength of the connection.
Thank you so much for your time.
I have done a few years worth of work with wood design but haven't seen this before. I am doing an inspection of an existing glulam roof truss to verify the allowable live load capacity of the roof. Per my model, the wood truss itself seems quite strong, but the connections seem to be having problems (the connections max out at 60-70% of the strength of the wood). I would typically consider the first image to be a 4-bolt connection but I can't figure out what purpose the two perpendicular bolts serve.


I've heard of various types of specialty wood connections but haven't regularly seen them used. Does anyone have information on what the purpose is of these two perpendicular bolts and if they help the will increase the strength of the connection.
Thank you so much for your time.



