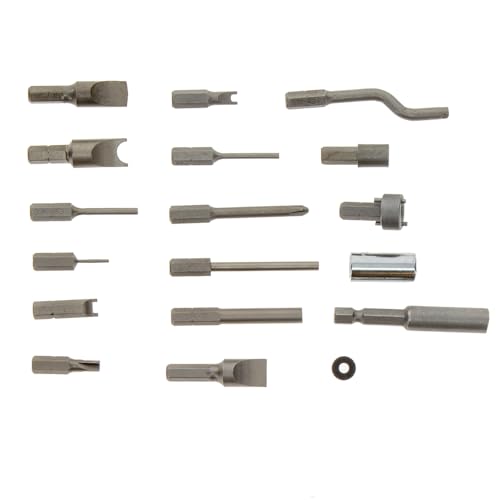Good afternoon.
Building question here.
The solution for Problem 118 refers to a 50% reduction in Grid 1. Does this 50% reduction really apply to Grid A? If the OMF along Grid 1 fails, that is a 33% reduction in the resistance in the N-S direction.
The way I understand it is that if there is a reduction in moment resistance greater than 33% in ANY perimeter framing (in any direction) the rho factor is 1.3. In this case if the moment resistance in either frame along the A or D grid lines is lost, that is a 50% reduction in strength for that story.
Thank you for your help.
Br_Eng.
Building question here.
The solution for Problem 118 refers to a 50% reduction in Grid 1. Does this 50% reduction really apply to Grid A? If the OMF along Grid 1 fails, that is a 33% reduction in the resistance in the N-S direction.
The way I understand it is that if there is a reduction in moment resistance greater than 33% in ANY perimeter framing (in any direction) the rho factor is 1.3. In this case if the moment resistance in either frame along the A or D grid lines is lost, that is a 50% reduction in strength for that story.
Thank you for your help.
Br_Eng.























