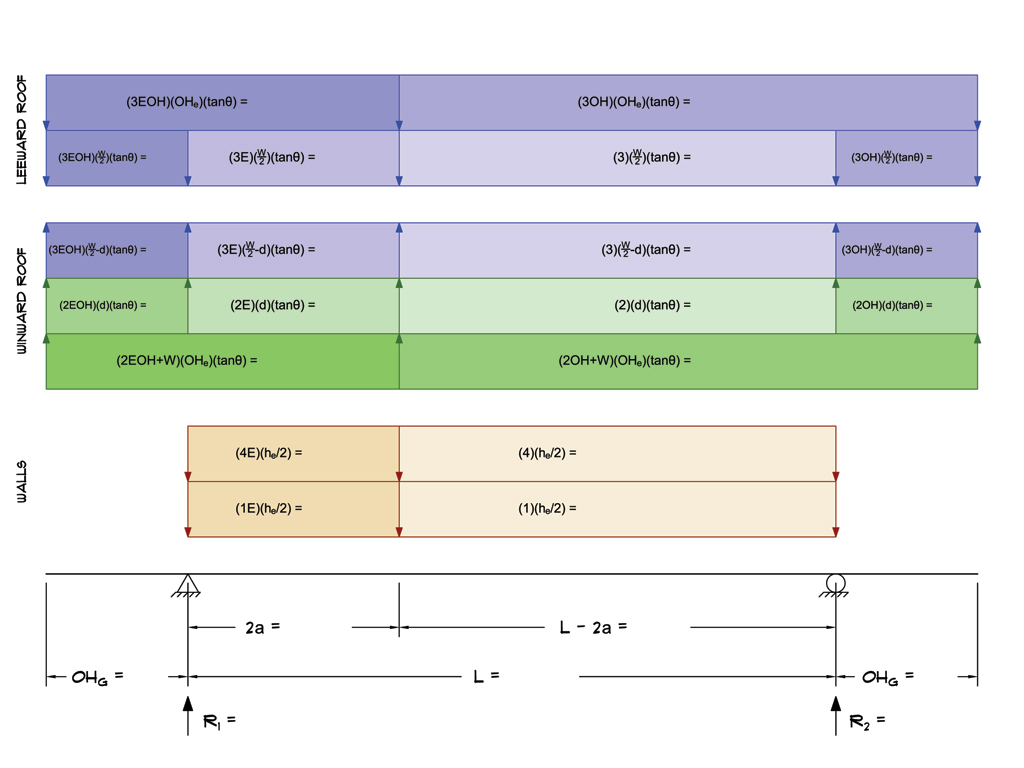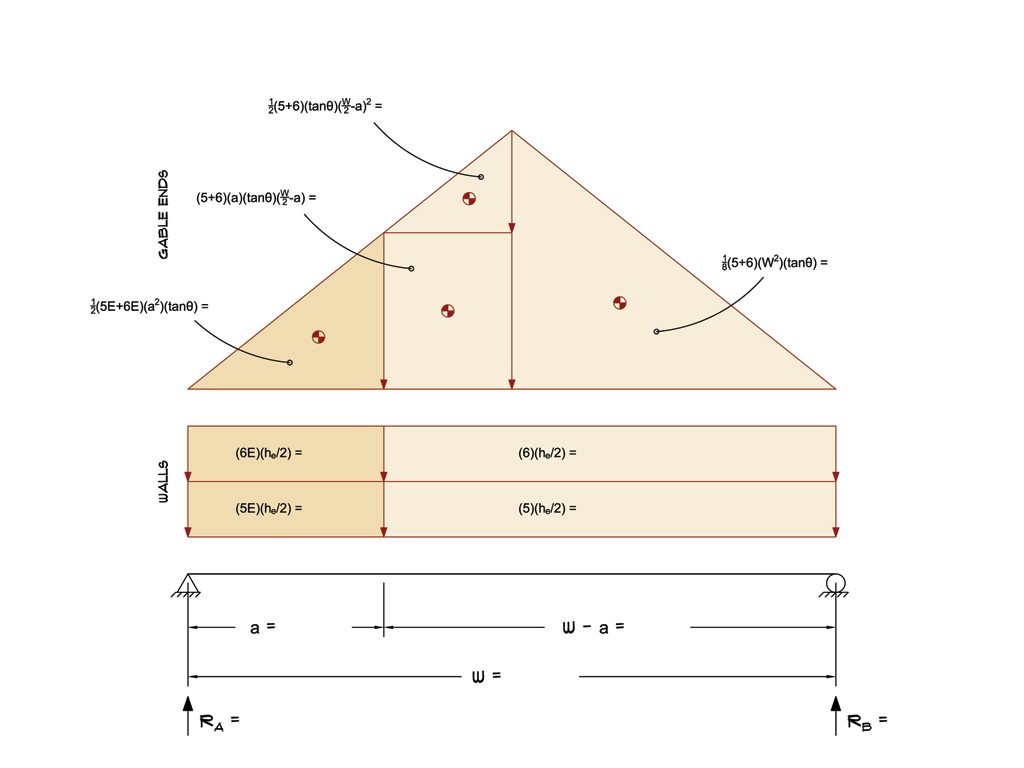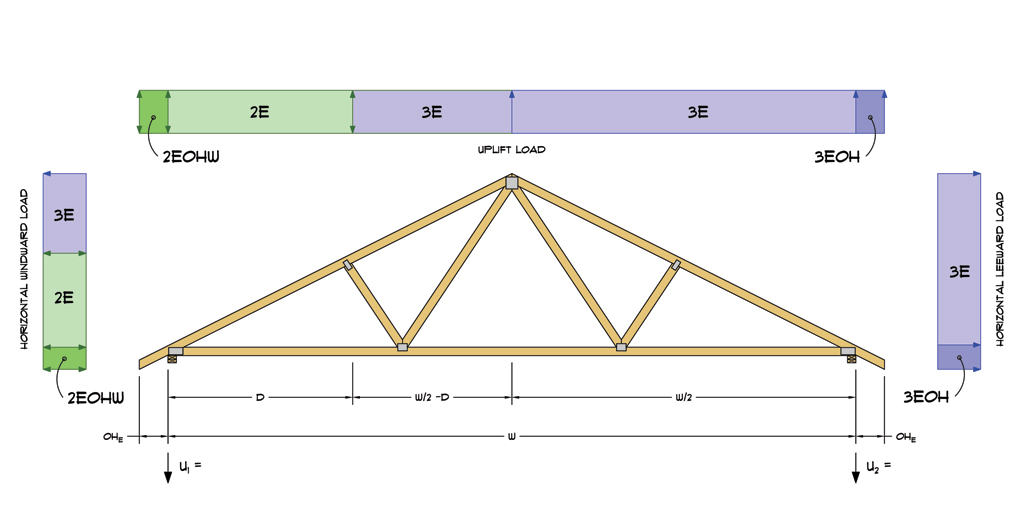medeek
Active member
I've started recently working on a wind load calculator.
Notice the complexity when overhangs are added to the roof. These load diagrams show the Envelope Procedure for a Gable Roof:
Load Case A:
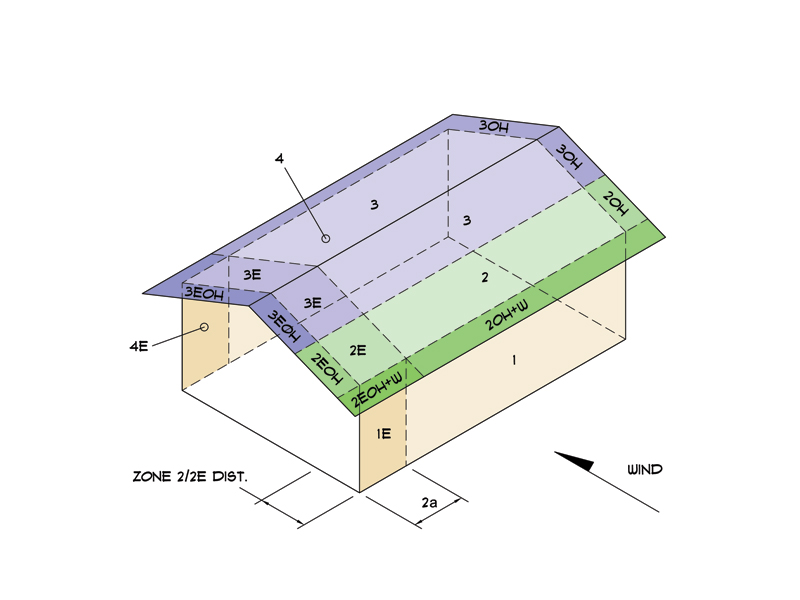
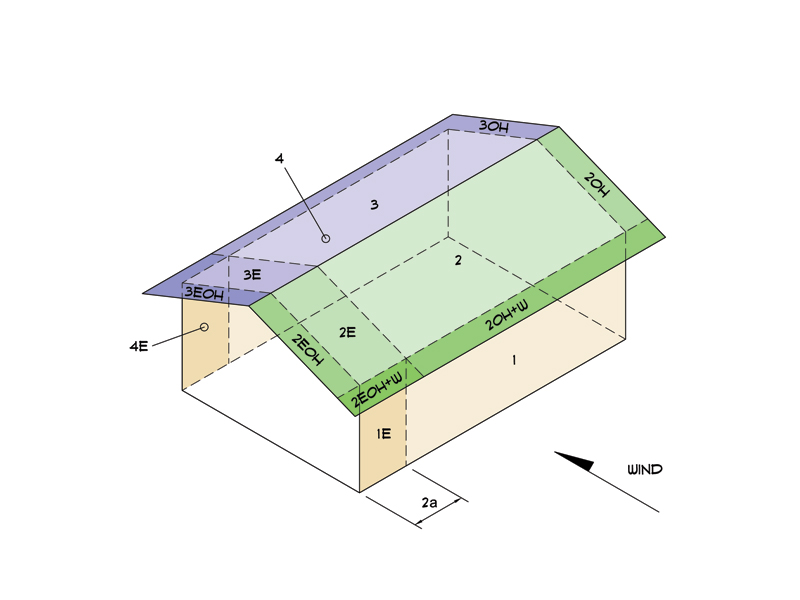
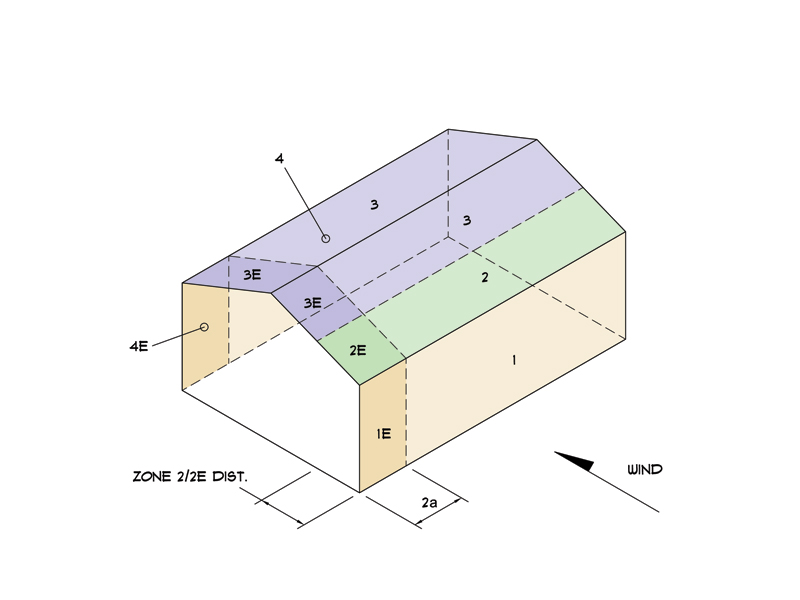
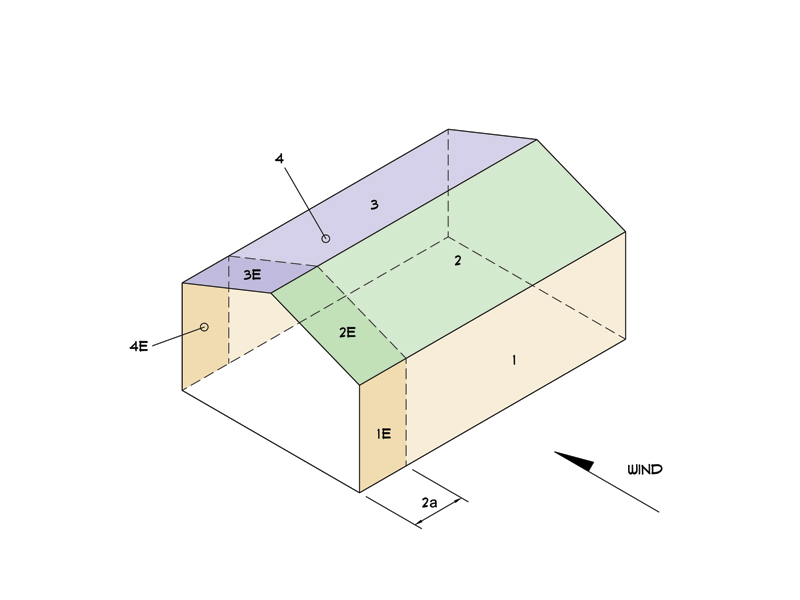
Load Case B:
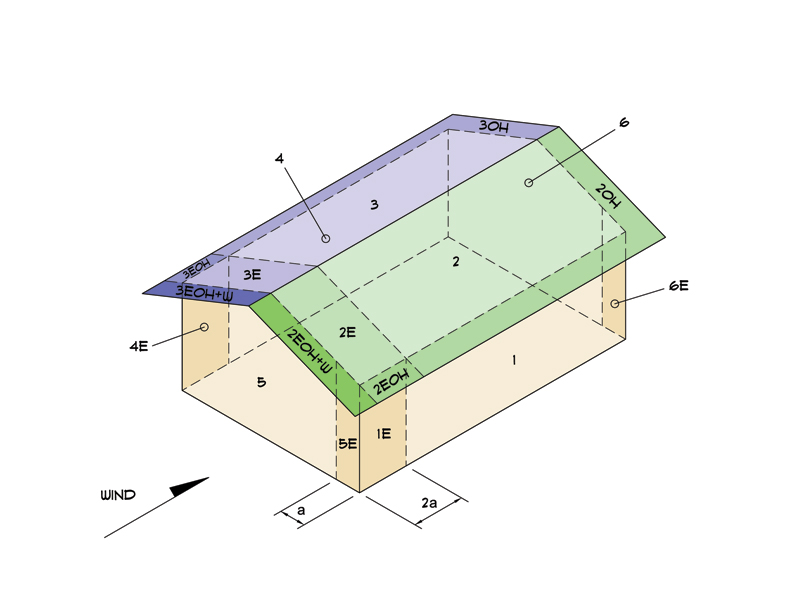
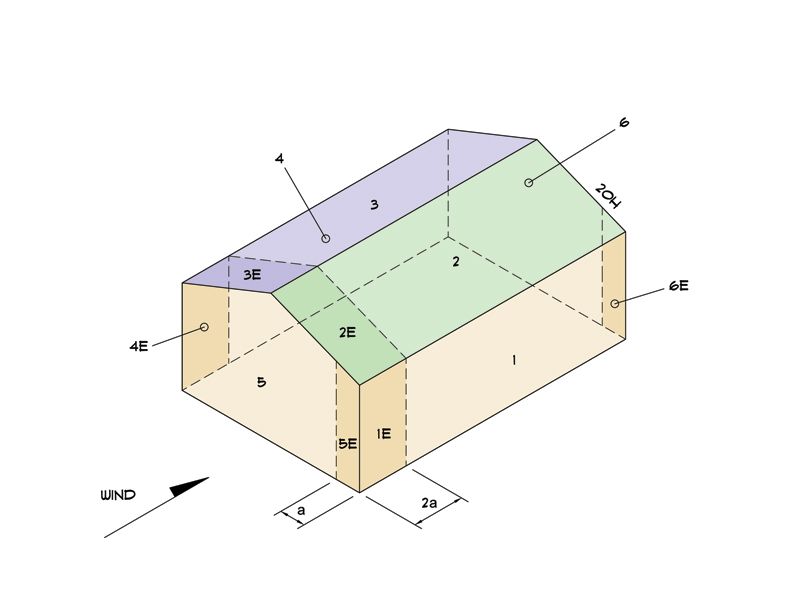
If torsional load cases are required then another Load Case A and B are required for the torsional load case.
Notice the complexity when overhangs are added to the roof. These load diagrams show the Envelope Procedure for a Gable Roof:
Load Case A:




Load Case B:


If torsional load cases are required then another Load Case A and B are required for the torsional load case.


