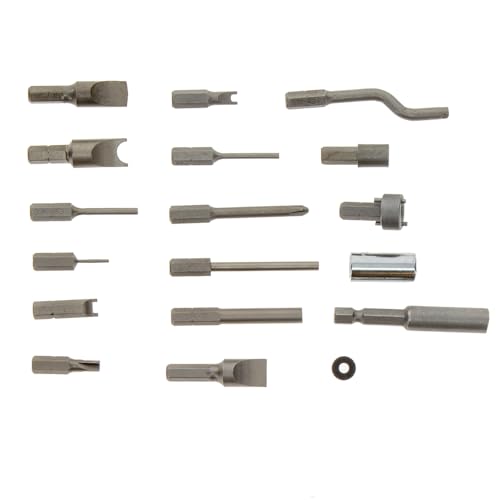thedaywa1ker
Well-known member
- Joined
- May 19, 2016
- Messages
- 246
- Reaction score
- 130
Does anybody know what the purpose of 9.3.3.7 of the masonry code is?

Special reinforced masonry shear walls are required to have horizontal reinforcement at these spacings (below), and the highlighted portion says reinforcement shall be embedded in grout, implying that it needs to be rebar aka a bond beam...the joint reinforcement above would be in mortar and not meet that requirement. At least, that is why I assume most things I've read say that the horizontal reinforcement of special walls has to be rebar.

Why, then, would 9.3.3.7 allow joint/wire reinforcement in shear walls in SDC D,E, and F, which are automatically special walls? Are we allowed to use joint reinforcement and forgo bond beams at 48" o.c. in special walls?

Special reinforced masonry shear walls are required to have horizontal reinforcement at these spacings (below), and the highlighted portion says reinforcement shall be embedded in grout, implying that it needs to be rebar aka a bond beam...the joint reinforcement above would be in mortar and not meet that requirement. At least, that is why I assume most things I've read say that the horizontal reinforcement of special walls has to be rebar.

Why, then, would 9.3.3.7 allow joint/wire reinforcement in shear walls in SDC D,E, and F, which are automatically special walls? Are we allowed to use joint reinforcement and forgo bond beams at 48" o.c. in special walls?
Last edited:























