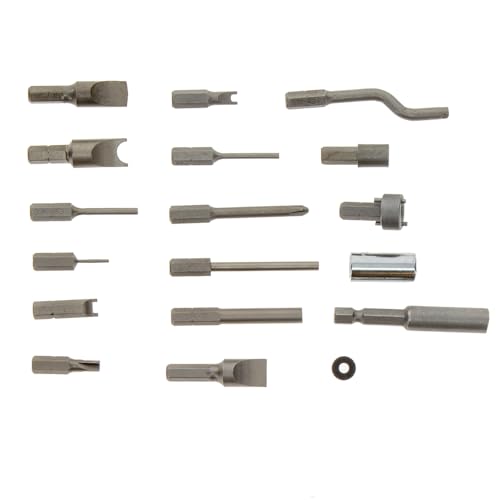TehMightyEngineer
BRB Starting an Engineering Firm
Looking over the special concrete shear wall design in chapter 21 of ACI I'm wondering about the minimum rebar ratios prescribed by 21.9.2.1 when the shearwall has flanges.
The definitions of [SIZE=12pt]ρl and [/SIZE][SIZE=12pt]ρt[/SIZE] in chapter 1 refer to gross concrete area perpendicular to the reinforcement. For the gross area regarding the horizontal reinforcement, that will clearly be the thickness of the web of the wall times the height of the wall.
For the vertical reinforcement I would take the gross area to include the flanges. However, I wonder if they don't mean Acv (the area of the web of the wall times the length of the wall). Essentially the gross area of the wall minus the flanges. I wonder this because the vertical reinforcement is there to resist shear and compression and shouldn't care about the flanges (which are there for overturning moment resistance).
Anyone else come across this? Do you think [SIZE=12pt]ρl should be in regard to the web thickness only?[/SIZE]
The definitions of [SIZE=12pt]ρl and [/SIZE][SIZE=12pt]ρt[/SIZE] in chapter 1 refer to gross concrete area perpendicular to the reinforcement. For the gross area regarding the horizontal reinforcement, that will clearly be the thickness of the web of the wall times the height of the wall.
For the vertical reinforcement I would take the gross area to include the flanges. However, I wonder if they don't mean Acv (the area of the web of the wall times the length of the wall). Essentially the gross area of the wall minus the flanges. I wonder this because the vertical reinforcement is there to resist shear and compression and shouldn't care about the flanges (which are there for overturning moment resistance).
Anyone else come across this? Do you think [SIZE=12pt]ρl should be in regard to the web thickness only?[/SIZE]






















