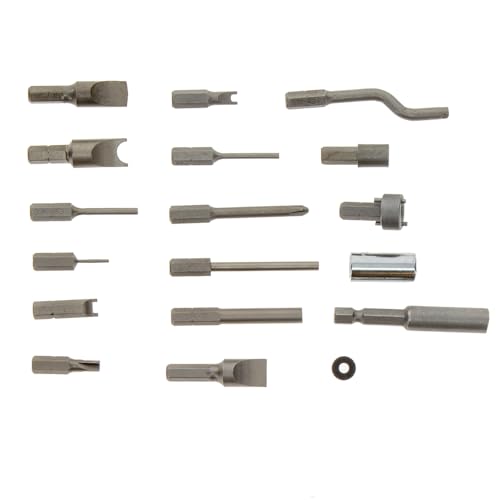bassplayer45
Well-known member
This will probably seem trivial to alot, but having extremely limited building experience makes studying for part 2 of the test seem like college all over again. I will try and attach the example problem after the fact, but explain the question the best i can so you can explain the theory to me.
NCEES Structural questions and solutions (blue book)
Tilt up concrete wall warehouse with roof measuring 200 x 200 x 100 x 100.
Roof 26 ft A.F.F
Panels 26 A.F.F
Roof DL 15 psf
Panel DL 70 psf
Cs = 0.15
What is the chord force midway within the 200 foot wall.
Now, knowing my limited lateral theory, the chord force in the 200 foot section is equal to the distributed load moment divided by the 100 foot wall (couple)
My first question is. Why arent all 4 walls included in the total weight to be multiplied by Cs to get base shear?
My second question is, what is the theory behind (26/2)? (see below) as if it were a simple span wall? Wouldnt the dead weight of each wall simply be their area multiplied by 70 psf?
W = 100 * 200 * 15 (roof) + (2 * 200 * (26/2) * 70 psf) (2 walls?) = 664 kips
Appreciate any help
NCEES Structural questions and solutions (blue book)
Tilt up concrete wall warehouse with roof measuring 200 x 200 x 100 x 100.
Roof 26 ft A.F.F
Panels 26 A.F.F
Roof DL 15 psf
Panel DL 70 psf
Cs = 0.15
What is the chord force midway within the 200 foot wall.
Now, knowing my limited lateral theory, the chord force in the 200 foot section is equal to the distributed load moment divided by the 100 foot wall (couple)
My first question is. Why arent all 4 walls included in the total weight to be multiplied by Cs to get base shear?
My second question is, what is the theory behind (26/2)? (see below) as if it were a simple span wall? Wouldnt the dead weight of each wall simply be their area multiplied by 70 psf?
W = 100 * 200 * 15 (roof) + (2 * 200 * (26/2) * 70 psf) (2 walls?) = 664 kips
Appreciate any help





















