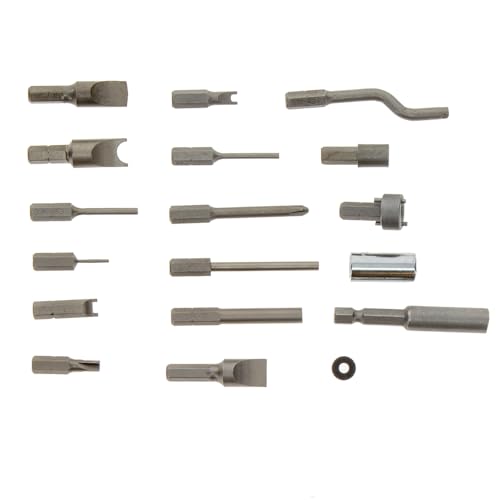bassplayer45
Well-known member
Alright, i apologize for the length of this in advance. Working in Indiana and obtaining my SE, the lateral portion of the test is very tricky since i am basically teaching myself everything seismic related, since we basically don't do it. I have been making up example problems and running them in RC-Pier, then doing them by hand. I am currently working on a column design in zone 3 and i would like some guidance.
I have developed a simple 1 round column model with a pier and pile cap. After running through the extreme event 1 load case, i arrived at the following. Pu = 629.1 kips Mu (dead) = 206.25 ft-k, Mu (eq) = 4350 ft-k
From 3.10.9.4, the design forces shall be the lesser of the provisions in 3.10.9.4.2 and 3.10.9.4.3.
For my column design, i adhere to 3.10.9.3. With an R factor of 3.0, i performed the following calculation. (If i did this correctly, i satisfy the first provision)
Pu = 629.1 kip (dead)
Mu = 206.25 + (4350 / 3) = 1656 ft-k
Per 3.10.9.4.3, i must now check inelastic hinging forces. From 3.10.9.4.3b, it says for single column bents that are concrete, determine the overstrength moment resistance. Using a resistance factor of 1.3 for the moment, use the axial load from the extreme event 1 load case.
My first question is: Do i multiply my Mu by 1.3? 1656 * 1.3? or 4350 * 1.3? Or do i multiply my column moment resistance Mn by 1.3?
Second question: This basically would result with me having a Pu = 626.1 with my new Mu. If these are not lower than the calculated forces above (reduced, or not reduced?), then my original forces govern for the column design?
Third and final question: Once i calculate my overstrength moment, i would divide this by the distance between top of column and bottom of column to get my maximum shear force to resist, correct? Without reduction by R?
I appreciate the help or any links to resources.
I have developed a simple 1 round column model with a pier and pile cap. After running through the extreme event 1 load case, i arrived at the following. Pu = 629.1 kips Mu (dead) = 206.25 ft-k, Mu (eq) = 4350 ft-k
From 3.10.9.4, the design forces shall be the lesser of the provisions in 3.10.9.4.2 and 3.10.9.4.3.
For my column design, i adhere to 3.10.9.3. With an R factor of 3.0, i performed the following calculation. (If i did this correctly, i satisfy the first provision)
Pu = 629.1 kip (dead)
Mu = 206.25 + (4350 / 3) = 1656 ft-k
Per 3.10.9.4.3, i must now check inelastic hinging forces. From 3.10.9.4.3b, it says for single column bents that are concrete, determine the overstrength moment resistance. Using a resistance factor of 1.3 for the moment, use the axial load from the extreme event 1 load case.
My first question is: Do i multiply my Mu by 1.3? 1656 * 1.3? or 4350 * 1.3? Or do i multiply my column moment resistance Mn by 1.3?
Second question: This basically would result with me having a Pu = 626.1 with my new Mu. If these are not lower than the calculated forces above (reduced, or not reduced?), then my original forces govern for the column design?
Third and final question: Once i calculate my overstrength moment, i would divide this by the distance between top of column and bottom of column to get my maximum shear force to resist, correct? Without reduction by R?
I appreciate the help or any links to resources.





















