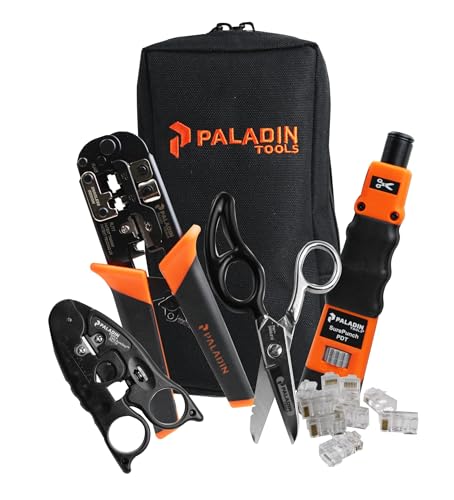a 4"x4" angle is attached to concete wall. It carries a 30 ft high brick veneer. Assume attachment to wall is okay. What is the minimum thickness of the steel angle?
Loads are given.
My question:
What is the criteria for design?
I see a 4" cantilever plate. with a point load P in the middle or distributed load over the 4" span.
What should be the controlling criteria? bending or deflection?
Loads are given.
My question:
What is the criteria for design?
I see a 4" cantilever plate. with a point load P in the middle or distributed load over the 4" span.
What should be the controlling criteria? bending or deflection?





















